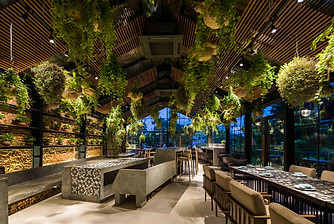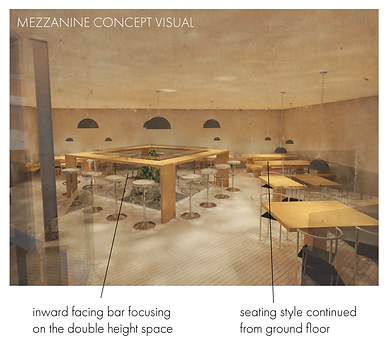DEVELOPING THE DETAIL
The design, layout and function of each space needs to be tailored to the intention of the scheme. Specifically programming the restaurant, link and garden will help to further connect them.

The Link is the primary entry point into B-EAT. It must mediate between the venue, restaurant and garden, and act as the central hub for welcoming and distributing visitors.
THE LINK


1
link pivotal to functioning and entry to the scheme
2
thresholds direct people through without obstruction

3
final plan layout

Without designing the interior, the restaurant is too generic, and lacks character and purpose in the scheme. Reflecting the scheme's concepts of community and greenery within the design will improve the restaurant's connection to the other elements.
THE RESTAURANT

STANDARD 69 / CAPO ESTUDIO


UU DAM VEGETARIAN RESTAURANT / LE HOUSE

1
materiality and greenery influencing ambience
2
seating and programme reflecting scheme's ethos

TIERRA ADENTRO / FERNANDA REYES

3
form relating to function - i.e garden growing

This draft of the ground floor dining area demonstrates the raw solid materials that will be used. The large tables allow for any number of diners - large groups and couple can dine. The versatility of the layout is conducive to a casual atmosphere, which is in keeping with the community ethos of the scheme.


The plant boxes must encourage interaction whilst functioning independently of any services to grow vegetables.
THE GARDEN
PURPOSE:
- facilitate and encourage community to grow and interact with garden
- function independently to grow plants easily
- organic/friendly appearance whilst being durable
ELEMENTS FOR FUNCTION:
- soil bin for growing vegetables
- water drainage, collection and irrigation
- storage for tools/seeds
STUCTURE:
- steel frame creates a hollow box
- functions can be housed in the void
- finishes and surfaces can be attached as cladding

